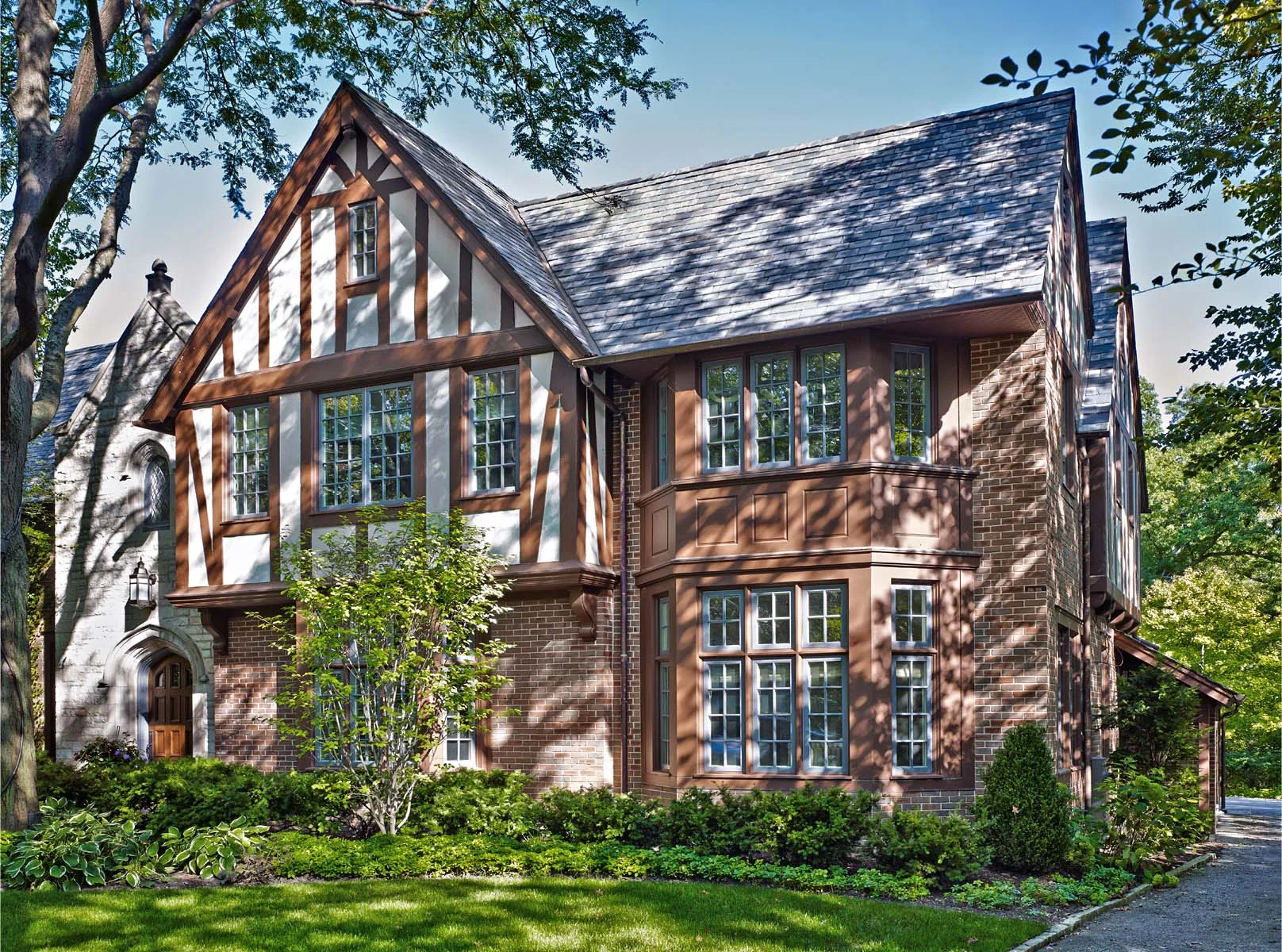This picturesque Tudor residence was comprehensively remodeled and restored to meet the needs of a ‘chef’, her husband, and their children. The project reconfigured nearly the entire Ground Floor including its key spaces ~ Kitchen, Breakfast Room, Powder Room, Mud Room and Family Room. The remainder was restored to its original charm including a newly carved limestone quoined surround at new French doors in the Living Room to access the reappointed garden. All trim profiles restored or replicated original details including crown moldings, baseboards, paneling, plinths, ogee French Doors, wainscoting and the like.
A new two-story addition was inconspicuously added with critical attention to detail allowing a seamless match to the existing front façade. In addition, the exterior was completely restored including the replacement of all windows and doors, repair of original roofing slates and new to match, new copper flashing, brickwork to match, restoration of existing wood siding and trim, stucco and timber restoration, stonework restoration, new and restored crenellation and paneling at the two-story bay window, and a complete paint and finishes restoration scope. All existing details were restored to their original designs.
However, the “Chef’s Kitchen” is the piece de resistance of the newly configured space. The cabinetry was designed to accommodate the cook’s requests, special spaces for cooking utensils, Mix Masters, Cuisinarts, cutting knives, etc. Watery blue and sea foam green tiles along with pale blue paint colors were selected to soften and calm. A painted beamed ceiling with bead board infill panels float above supporting a contemporary Mouille styled bent-arm light fixture. A breakfast / homework table sits beside a re-purposed fireplace clad in Statuary White marble tiles, adding yet another dimension to the Kitchen’s luscious material palette indicating where, and when (note the clock), it’s time to work, or eat.







