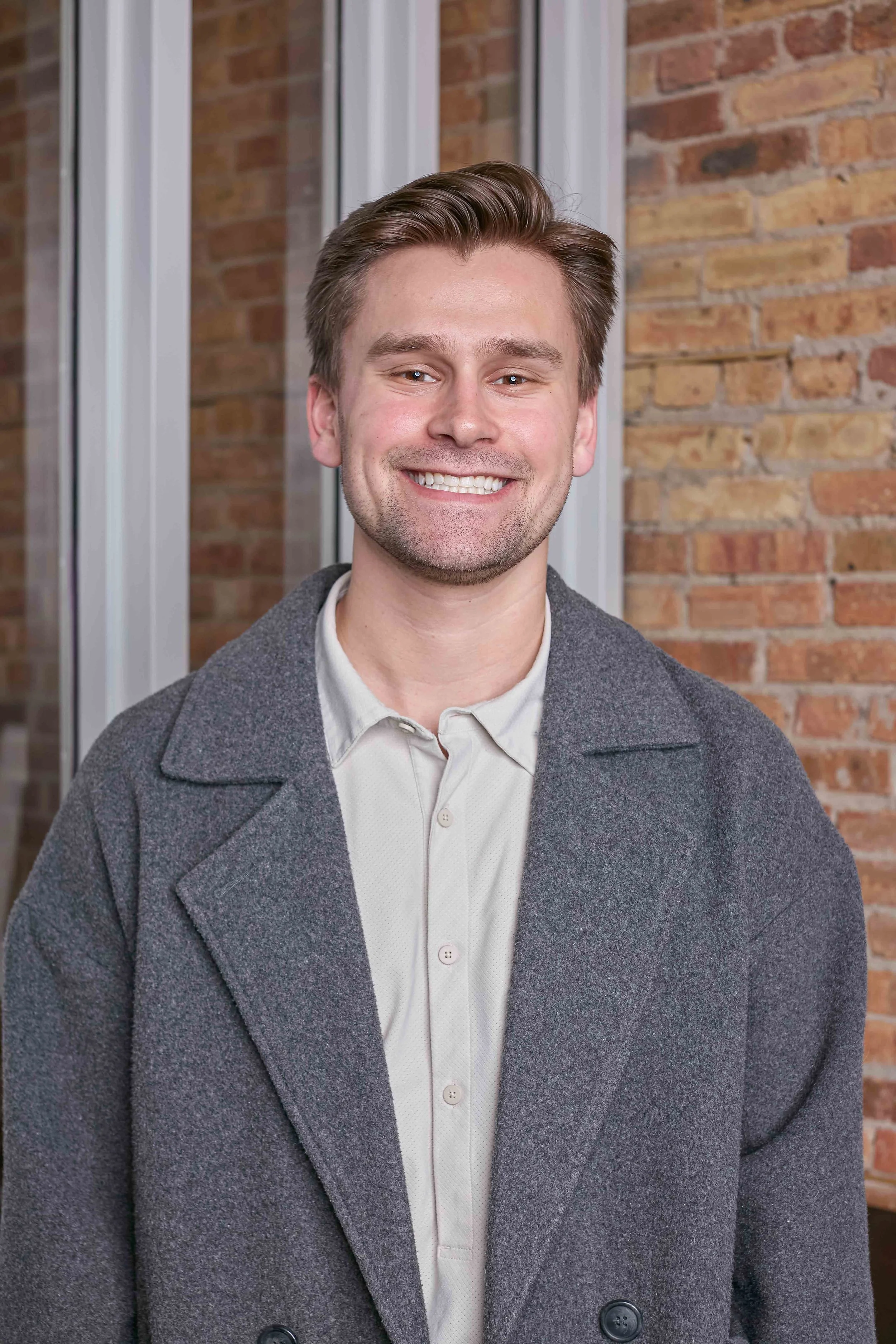Crowe joined Shafer Architects, PC as a Senior Project Architect in 1998. In that capacity, Crowe directed the design and production of several residential projects, including: 1200 North Lake Shore Drive in Chicago IL, Rural Estate in Barrington IL, House on a Pond in Glencoe IL, Grounded in Modernism in Long Grove IL, Tudor Revival in Highland Park IL, and North Shore Modern in Highland Park IL.
Since the formation of THOMAS SHAFER ARCHITECTS LLC in 2012, Crowe has been involved as Senior Technical Architect and Operations Manager in much of the work in the office, including: Rooftop Pied-a-Terre in Chicago IL (built), Homestead Redux in Lake Forest IL (built), North Paulina Penthouse in Chicago IL (built), Lake View Modern in Highland Park IL (built), Full Floor build-out at 9 West Walton in Chicago IL (built) and Garage Mahal in Joliet IL (unbuilt). Crowe also worked as Senior Construction Project Manager + Engineer on THOMAS SHAFER ARCHITECTS LLC's first design-built project with 3 Rabbits Design/Build + 3 Rabbits Development on Rabbit's Den in Highland Park IL (built).
Previously, Crowe worked at Peter Forbes and Associates in Boston as an Associate and Project Architect. Projects included several large residences in Maine, and retail facilities in Cambridge MA and New York City. Before moving to Boston, Crowe worked in Raleigh NC for two firms. At O'Brien Atkins Associates, Crowe was responsible for the design and production of large corporate headquarters for Sprint and MCI, an electronics laboratory for ABB on the North Carolina State University campus, and the Winston-Salem State University Student Union. At Burnstudio, PC, Crowe design and produced documents for several projects for not-for-profits in North Carolina. During his stints in Boston and North Carolina, twelve projects that Crowe worked on were honored with local design awards.









