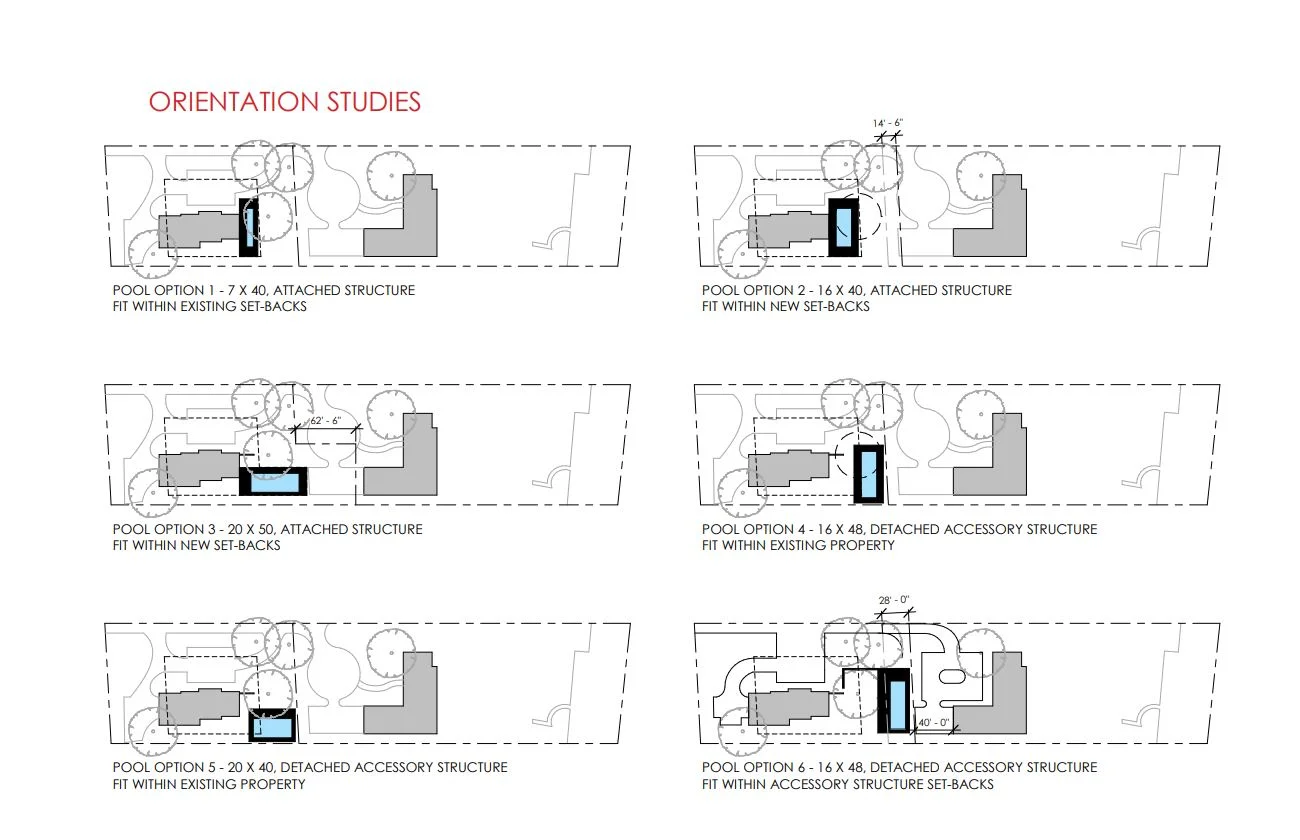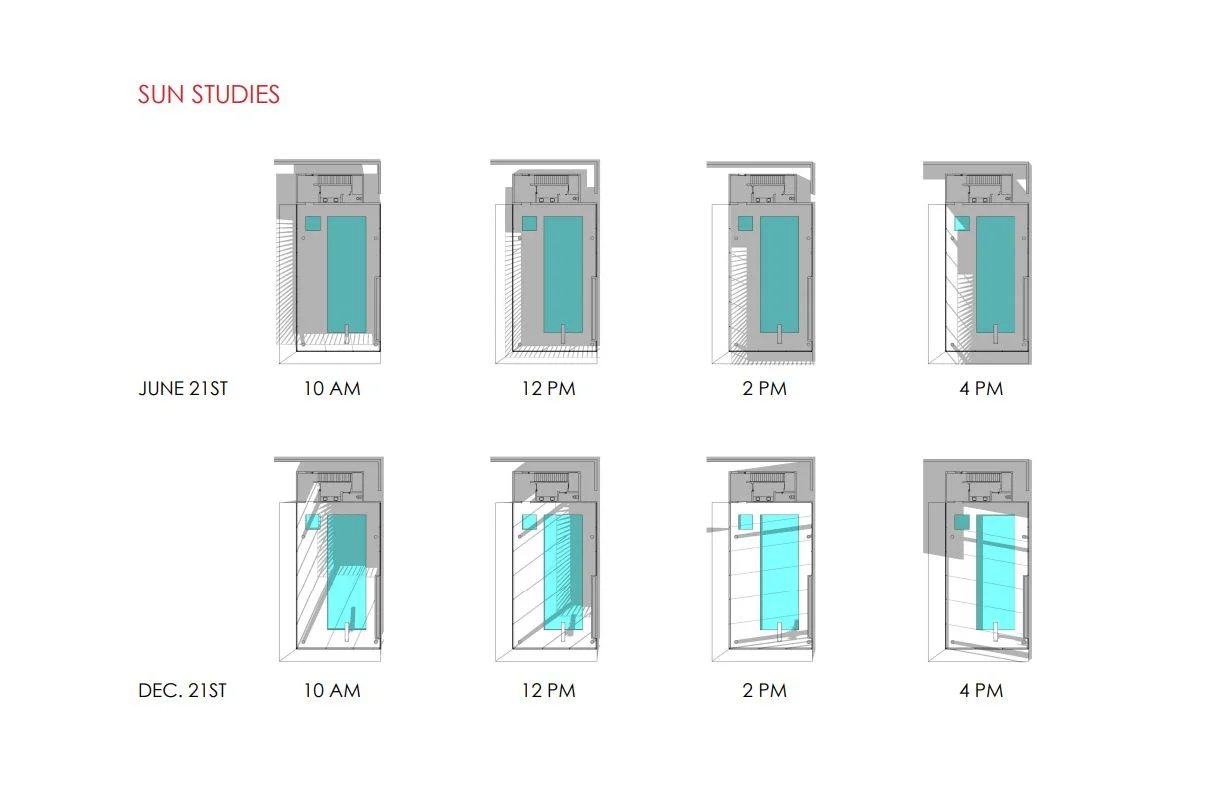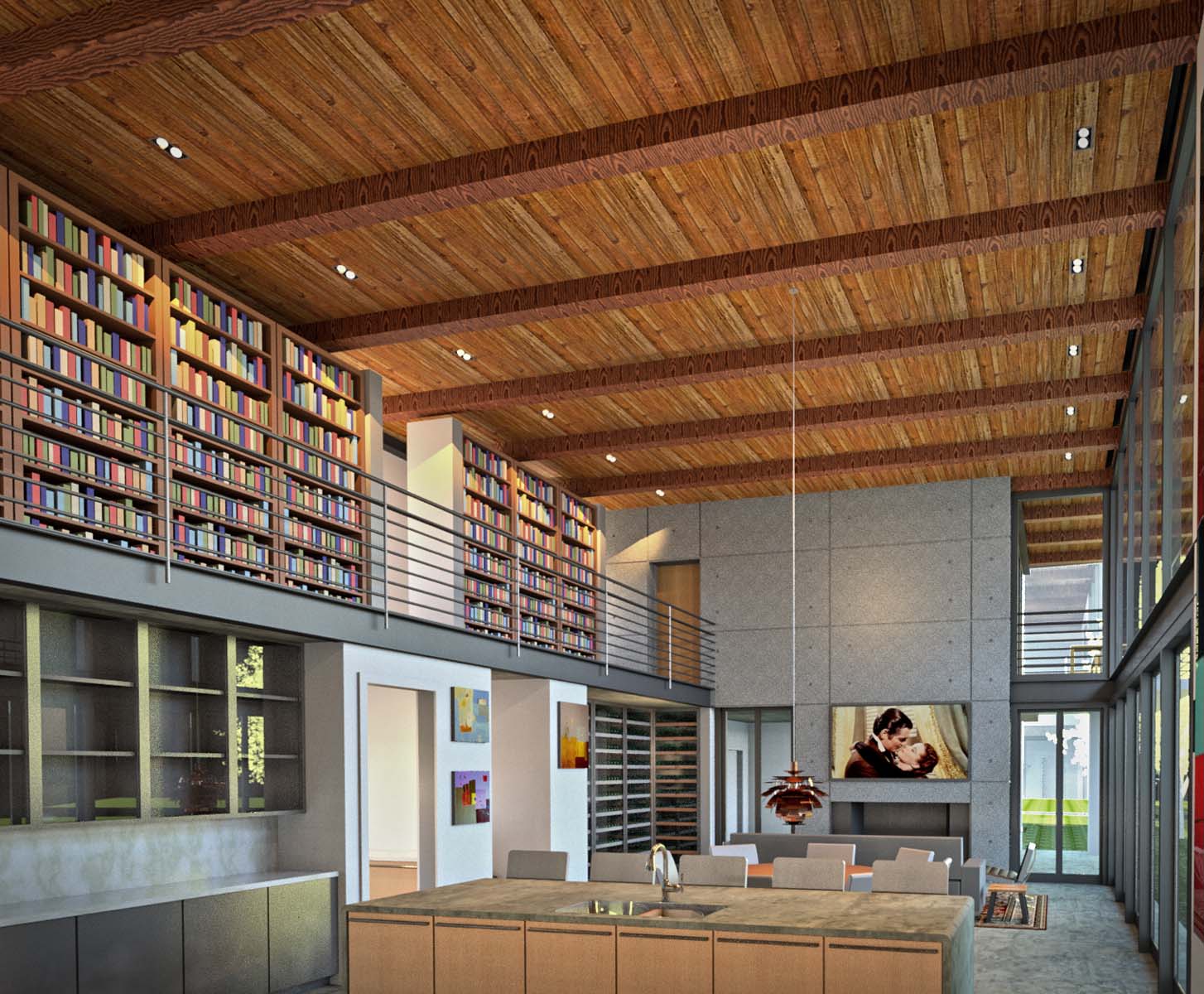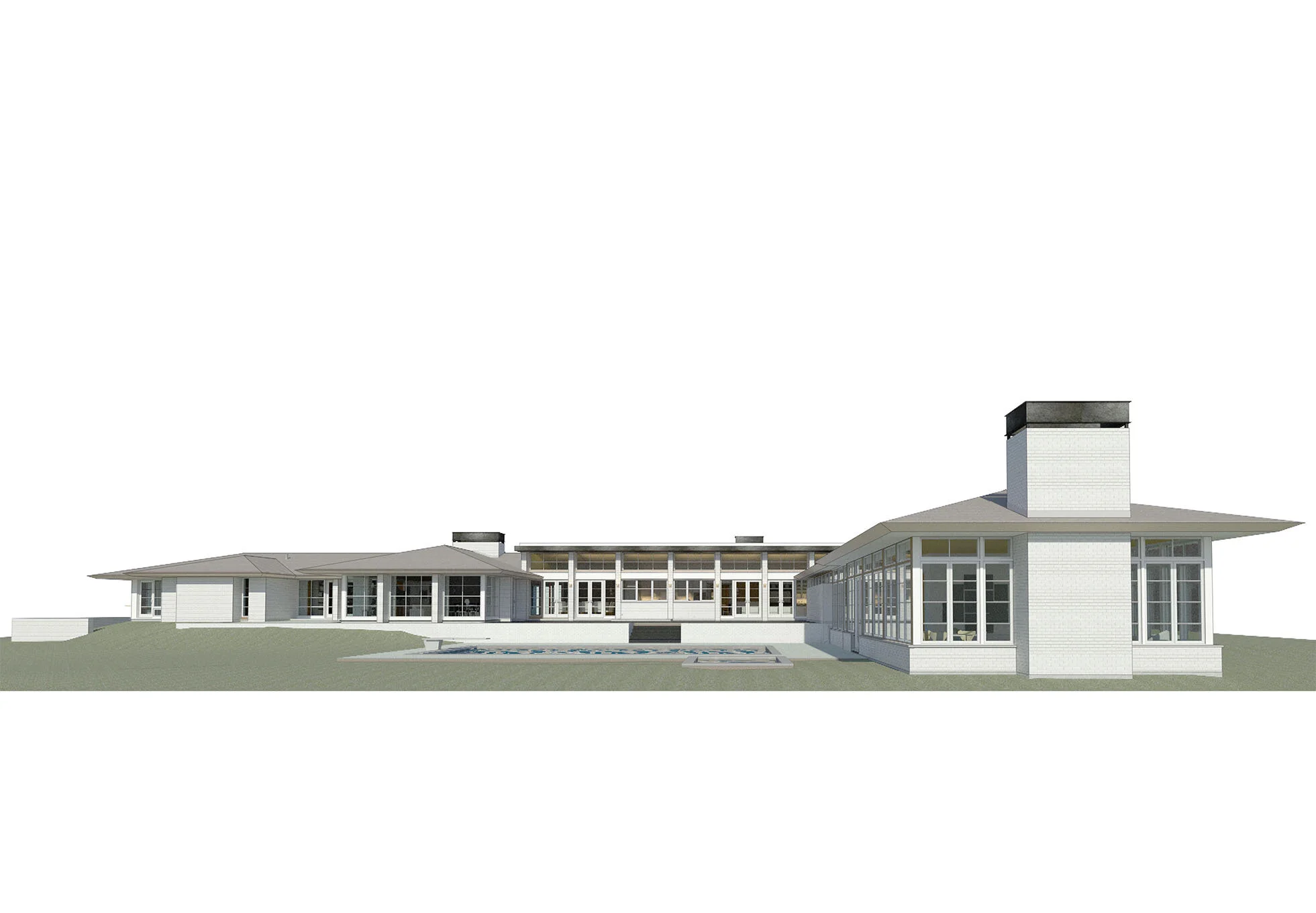We were asked to do a feasibility study of Ravinia’s outdoor Pavilion. They wanted a solution to hide empty seats while maintaining / adding to visual and audio operations to create a multi-functional and adaptable venue. We gave them three solutions to consider:
1. The Balcony proposal eliminated some ground seats for a new balcony to provide more variety of seating arraangements to accomodate a variety of event types: the balcony for concerts, open flooring below balcony for catering, lawn seats, children events, etc.
2. The Screen proposal created a variety of operable panels to allow flexibility in hiding unused seats and providing backdrops for visual effects to performances. They could all be completely raised to keep the space as-is or lowered individually as needed for various events.
3. The Hanging Lights offered a more sculptural alteration to the space - providing the potential for interactive light shows around the seating arrangements and could be raised / lowered as needed.

















































