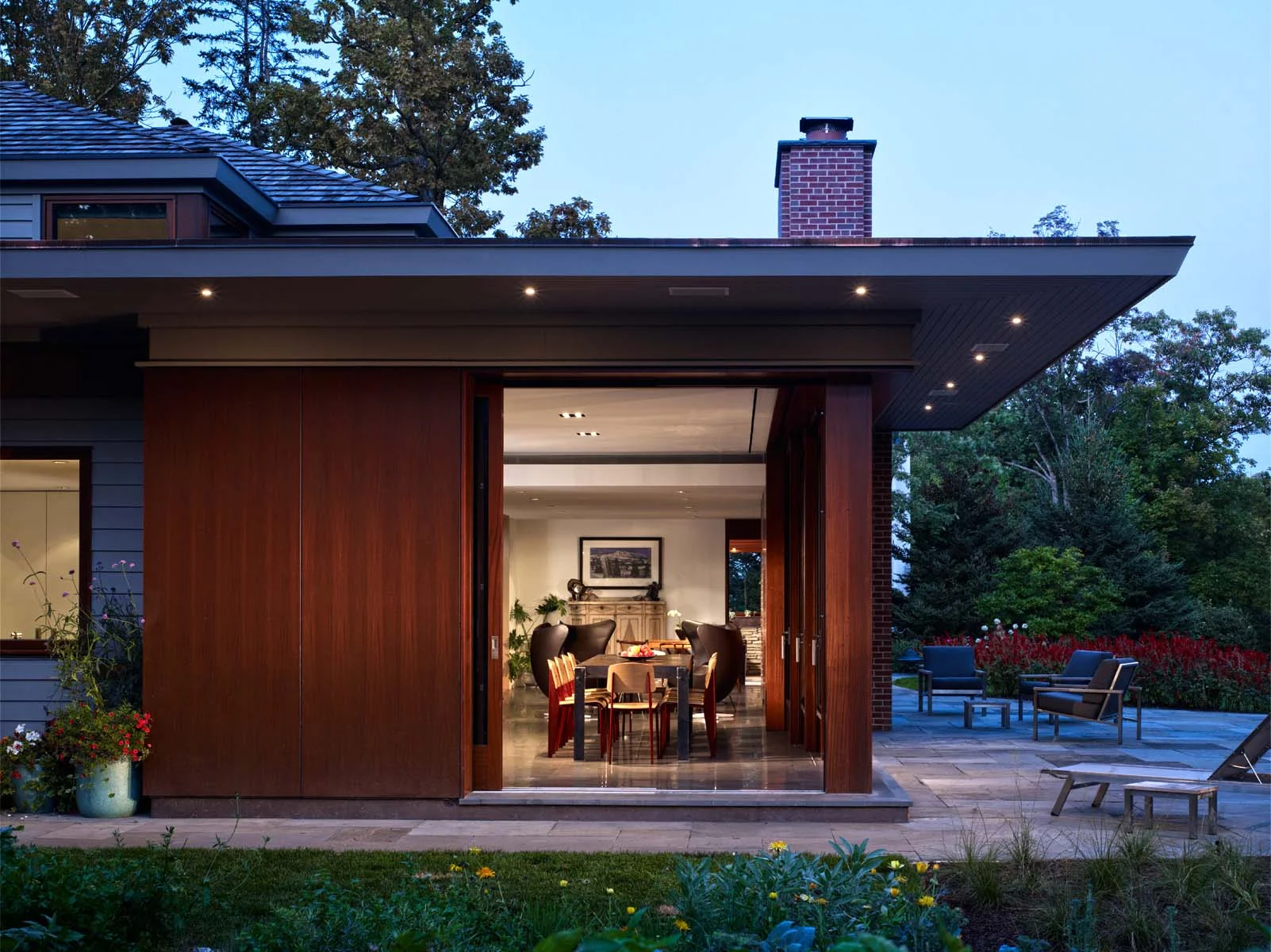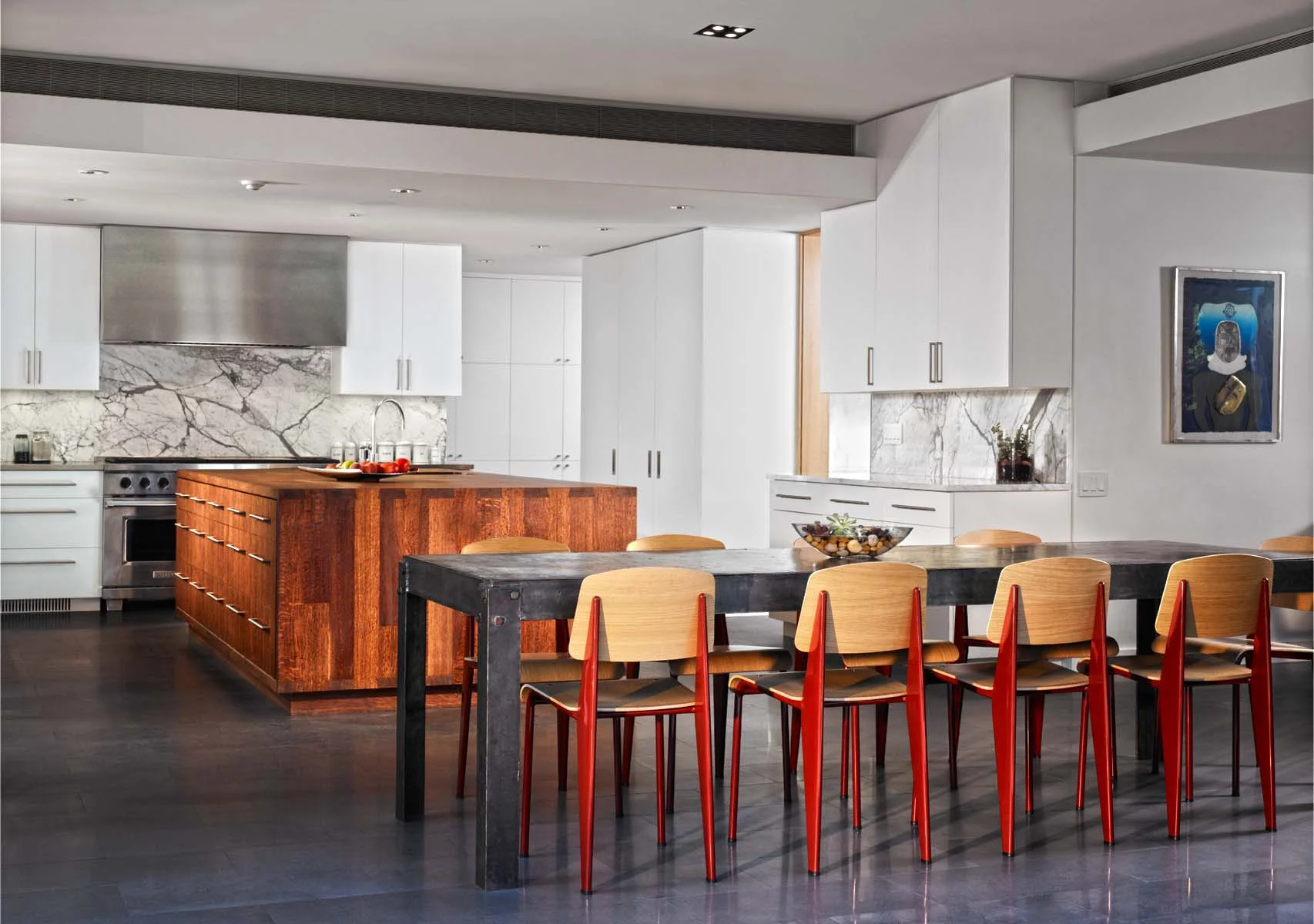When introduced to the historic house, what resonated was its simplicity. It had an unexpected warmth and charm. Built by the grandfather of the family, designed by the Chicago firm of Dubin + Dubin, his granddaughter and her husband desired to update the home. It was without a doubt a beautiful mid-century modern residence, although in need of some loving care. To say the least, it was going to be a sentimental project.
Their request was simple ~ “We would like to restore it to its original splendor, yet tastefully and respectfully reinvent it to fit our current lifestyle”. This would allow them to really use the house, to entertain as they did, and most importantly access the outdoors as much as possible.
The design expanded the rear of the house, opening it up to the ravine beyond, creating a tranquil and private sanctuary. Along its Southern exposure, oversized ‘Lift Slide’ Mahogany doors instantly wipe out any notion of indoors or out, exposing it to the gardens and new exterior patio.
In contrast to the original tightly squeezed and compartmentalized Kitchen, the design removed walls completely opening it up, raised the ceiling and bathed the space in sunlight. Lightly stained woods, simple painted cabinets, stainless and marble countertops and a large English Brown Oak island sit on a warm gray tile floor which grounds the new suite.
The exterior was restored including custom Mahogany windows and doors, a Master Suite exterior deck, rebuilt copper planters and restored stone and brickwork.
Now, not only is the entire Ground Level used regularly, but the family has found a new home within their old home. It is embraced and celebrated. They are loving its ‘new-ness’ all the while honoring ‘Grandpa’s house’ by respecting its mid-century roots.








